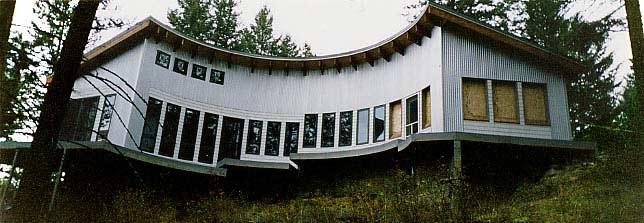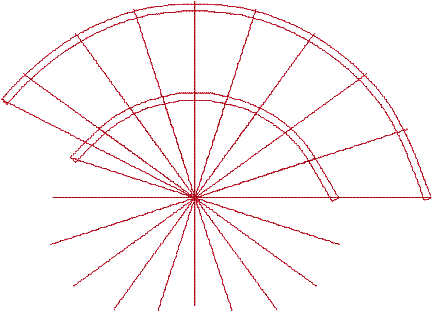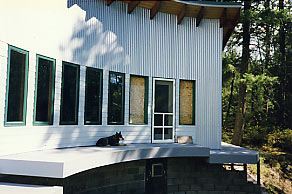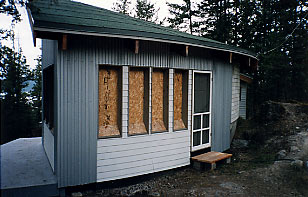Shorten/Sims Residence - Cat Bay, Flathead Lake, Montana
|
|
|
|
| The original concept for this house was based on a multi-level, passive solar plan. The house now stands as a curved structure with a shed roof built on three levels and surrounded by walkways and a deck. The interior curved southern-facing window wall is for sun exposure. The 1200 sq. ft. interior utilizes an open plan, much like loft/warehouse style living. The house has a screened-in sleeping nook that looks toward the lake on the north side. The exterior siding is vertical corrugated metal with Hardi-Plank (concrete-based) lap siding in-fill. |
|
| Initial Design Plan: Mike Torgerson, Architect, Big Fork, MT
Final Design Plan: Sturdy Design, New York, NY
Builder: Shorten Construction, La Conner, WA |
|
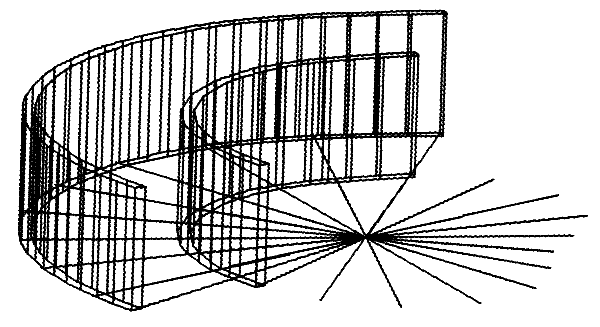 |
|
